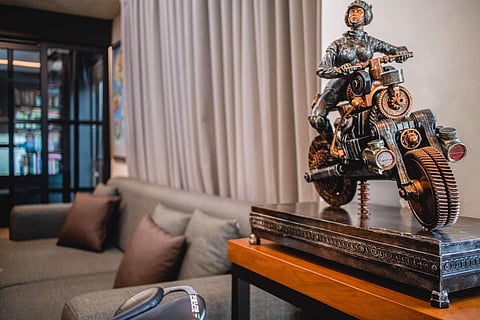
- NEWS
- the EDIT
- COMMENTARY
- BUSINESS
- LIFE
- SHOW
- ACTION
- GLOBAL GOALS
- SNAPS
- DYARYO TIRADA
- MORE

A contemporary designed home in Quezon City has provided the canvas for the team at Mod and Noble Design Studio. The owners wanted an industrial chic design and home decor to align with their preferences.
The family of five dreams of a home that would suit their tastes, enhance functionality, maximize space and have more aesthetic appeal. The Ferndale Project started in May 2022 and took four months to decide on the final plan.
Transforming the owner’s wishes to the design phase of the build was a breeze according to Mod and Noble’s CEO and design director IDr. Julienne Iris Taguinod and vice president, COO and Marketing director IDr. Patrick Roy Javier. The challenging part was turning the design into reality.
“Bihira kaming maka-encounter ng family na supportive sa industrial [brutalist] design. Kasi we’re talking about exposed ceiling[s], medyo rough textures, maraming kanto — hindi siya friendly sa bata. Tapos usually bachelor or bachelorette lang ‘yong may type nito (“We rarely encounter a family that is supportive of industrial [brutalist] design because we’re talking about exposed ceilings, somewhat rough textures and a lot of corners — it’s not kid friendly. Usually, only bachelors or bachelorettes have this type),” Mod and Noble said.
Every aspect of the design such as the materials, space planning and the perspectives took some time to complete since the team had to get approval from their clients. After everything was settled, the project proceeded smoothly.
The team used dark to warm gray hues on stone materials and added warm walnut colors to the wooden details of all surfaces.
The owners and their family like to entertain so the ground floor was designed as a focal point to welcome guests. A confirmation piece at the dining table is a Kenneth Cobonpue creation, “limbo chandelier”.
The living area allows guests to not only sit and converse with each other but also to look around the space where the owner’s art collection is displayed. The open layout design by Mod and Noble provided more room to the available limited space.
Going up to the next level, Jinggoy Buensuceso’s red heart shaped Metal structure can be seen along the Narra stairway. The team designed the primary bedroom on this level and set it up as a bedroom with an office functionality.
Mod and Noble said that the owners were the perfect clients.
“Working with them, actually, sobrang gaan. I’m not kidding…They’re one of my few clients talaga na sobrang masunurin… ‘Pag sinabi namin na ganito, ganito. ‘Pag sinabi kong ito bibilhin, kinabukasan naka-add to cart na ‘yan,”(working with them, actually, was very smooth and pleasant. I’m not kidding…They’re one of my few clients who really followed the design…When we say something should be done like this, they will do so. And when I say they should buy this, the next day it was added to the cart), Mod and Noble opined. The execution and delivery of the design was near perfect because of the client’s clear vision and attention to detail.
